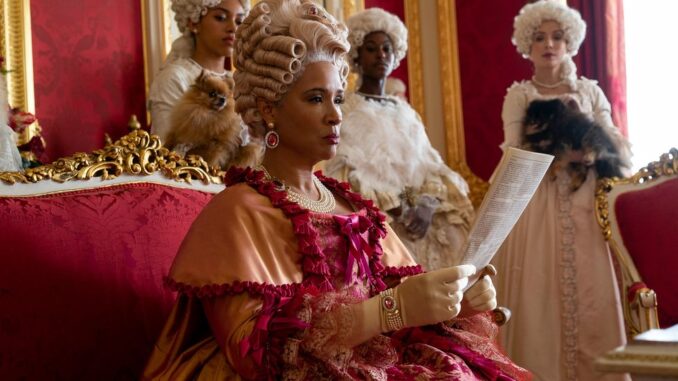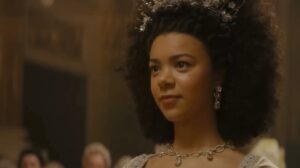
Bridgerton’s production designer tells us how a single space was transformed into three different ballrooms this season.
Will Hughes-Jones was nominated for an Emmy for outstanding production design on a period or fantasy show for Bridgerton’s first season. So naturally, the pressure was on for season two.
The production designer already took Town & Country through where Bridgerton season two filmed around England, and here, he tells us about how his team adapted to the constraints of filming during a pandemic, what it was like to create this season’s elaborate ballroom sets, and the challenge of Regency homes that only have windows on one wall.
What is the main thing you keep in mind as you design sets for Bridgeton?
The main thing is the story. You always come back to the story, because that’s what we are doing. It is set in the Regency period, but we are telling a story. What is always omnipresent is what we’re trying to put across to the audience, and how we, as a team, can highlight that storyline with the sets, the design, and the set decorations. We’re constantly looking at it and going: Okay, how can we make this shine?
When you get the scripts, what do you think about first?
Generally the process is, we get the first two, and what we call outlines [of the rest of the season’s episodes]—which gives us a sort of quick rundown of what happens, who does what, when, where, and that sort of thing. thing. They’re fairly loose, but we know how the story’s going to progress from day one. There may be things that are in the script which seem quite innocent when you read it, but they may come back and become quite important later down the line. There’s always a conversation about: Is there anything in here that we should really take notice of that may not be obvious?
From there, we start looking at designing the spaces and looking at them in terms of, are we gonna be coming back there later in the season? Do we need to add something to it that’s not in this script? It’s quite a forensic study whilst we’re actually doing our preliminary stuff. Then comes the fun bit where we start talking about colors and patterns and flow of spaces, and talking with Sophie [Canale], the costume designer and Erika [Ökvist, hair & makeup designer] about what their plans—we all come together and, and do what we do.

Can you tell me what “flow of spaces” means? I’ve never heard that term before.
When you read a script, quite often it’s set in a room and it says something like “Anthony enters,” and then the majority of that scene happens in the room, but there’s always him entering. So you’ve gotta think about where he is coming from, and where he is going. So you end up building and finding places, which has got a little more of a run up into the scene.
Also, if it’s a scene that’s got four or five people talking in a room, you have to think about how they’re gonna move around the room and how you’re gonna keep it interesting rather than them all being static. We are always looking at, as I say, the flow within the room of where people would sit, where people would move, what sort of things within the room force the actors to move to a space.
Because of the style of the houses, the windows are all on the plane. So within the room, there’s three walls that don’t have windows, and one that does. That’s just cause of the nature of how these houses are built, but what that then creates: the D.O.P. [director of photography] Jeff [Jur] will always want the actors to be standing by the window, to get a nice soft light. Then, you are looking at how they get to that window from the door. So you don’t want to put a big piece of furniture on route for them, unless you want them to move around. That’s what I mean about flow through the space.
I understand that in comparison to season one, a lot more was filmed on sets versus on location due to the COVID pandemic. What was that transition like— making some things that were previously on location into sets?
We had to be quite clever. We didn’t have any more space within our unit to build any more than we had before. This is where having all the scripts, or an outline, at the beginning really helped. We realized that in season two, the Bridgerton kitchen didn’t feature at all, and neither did the Featherington kitchen and their backyard. So, we collapsed them, we took them down, we stacked them up like a set of books in the corner of the studio, and then we built new sets in their space.
Then there were the sets that we weren’t able to go back to, principally because of COVID: the tea shop and the Modiste. So we actually built a little street in the studio, which had the Modiste, Genevieve’s front door and then another property. Then we had Gunter’s tea shop, and another property to give it movement just outside the sets.